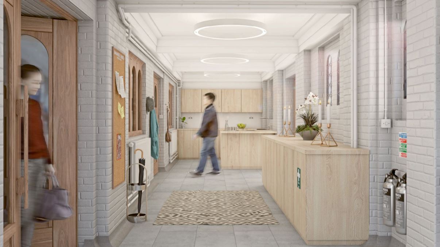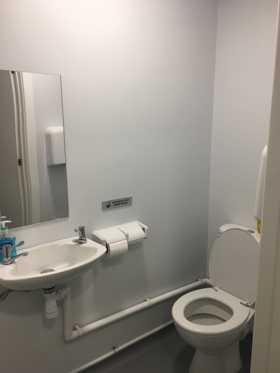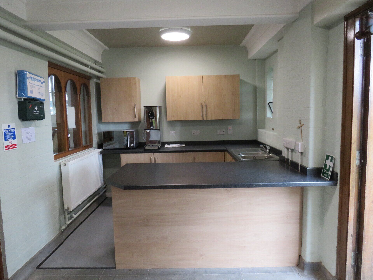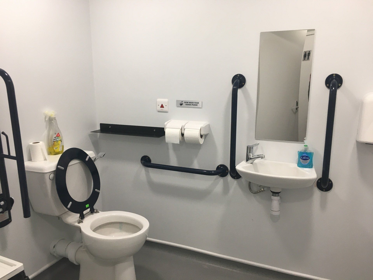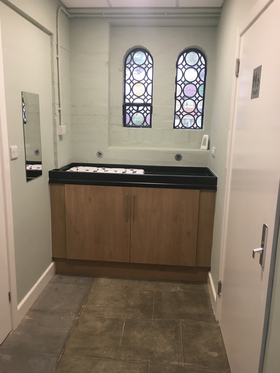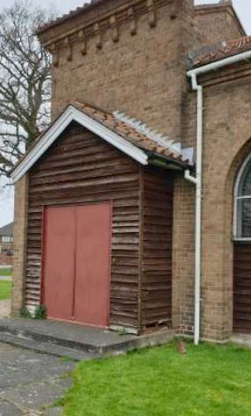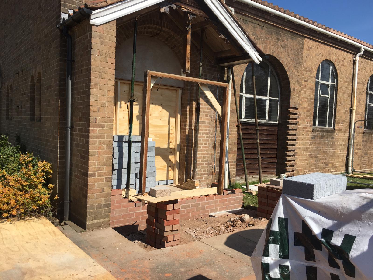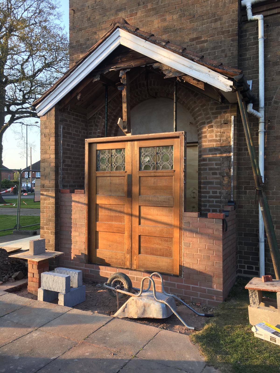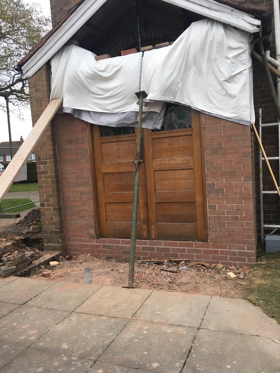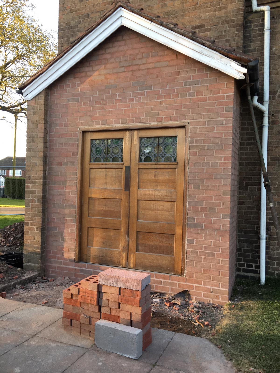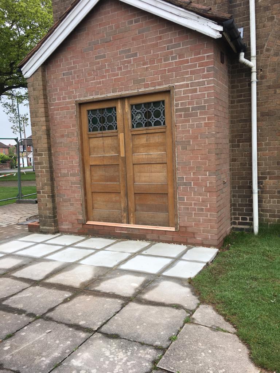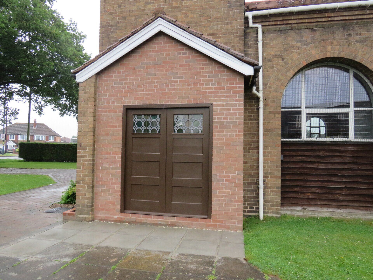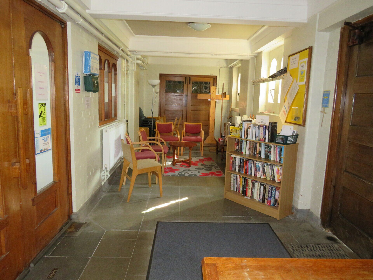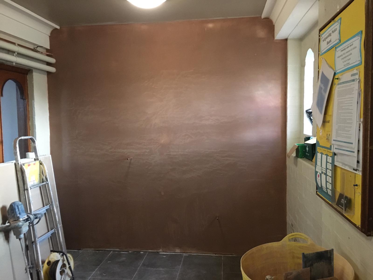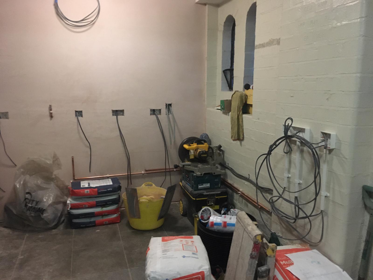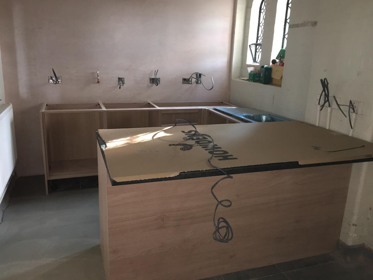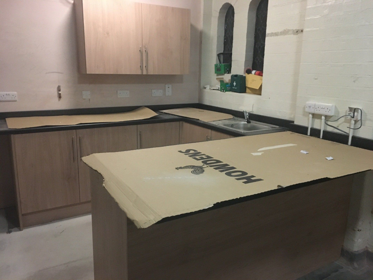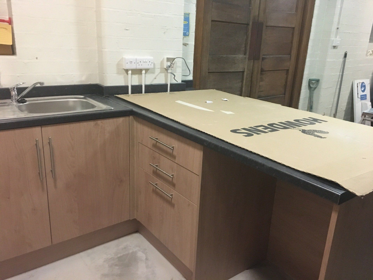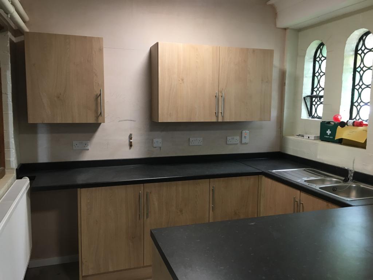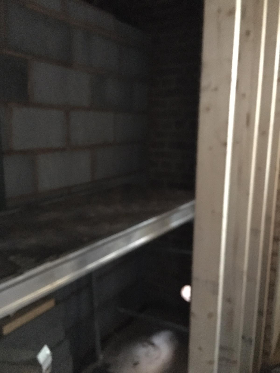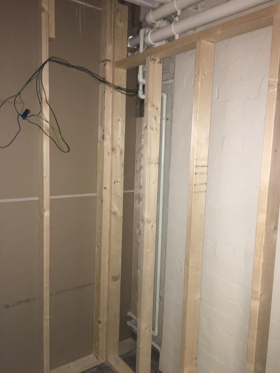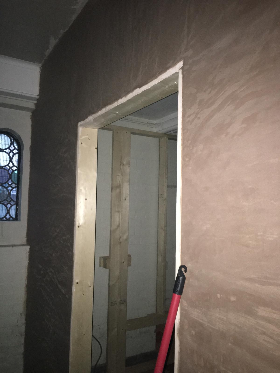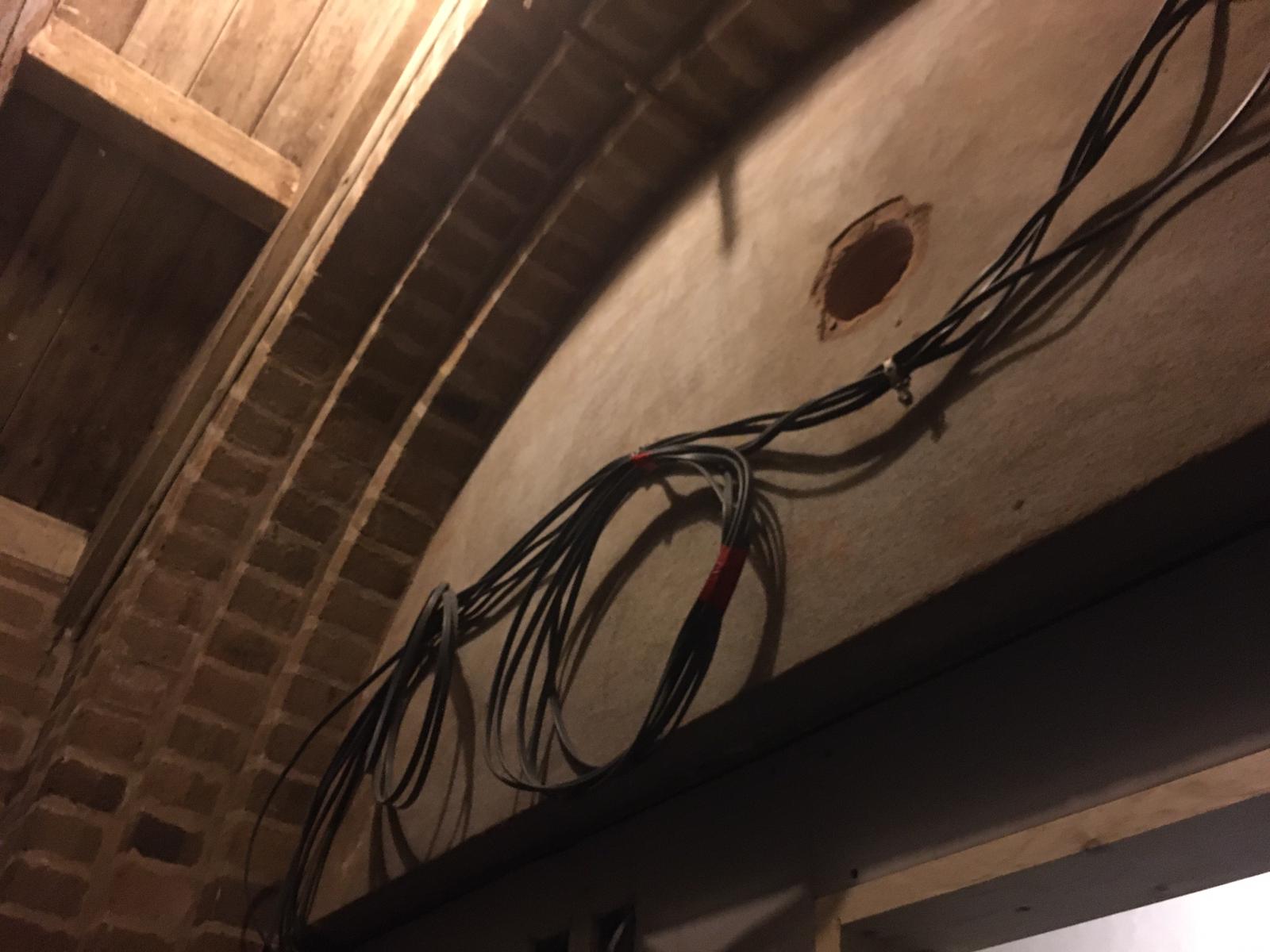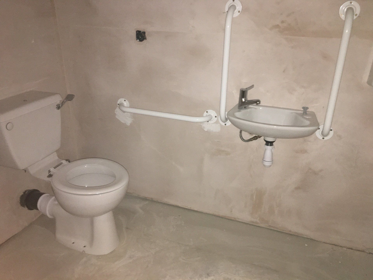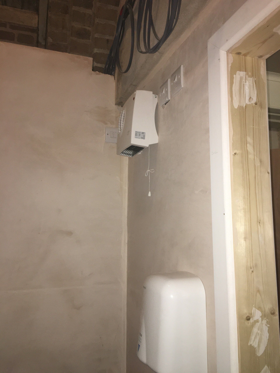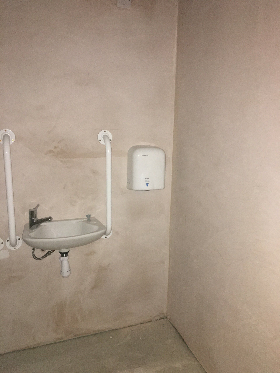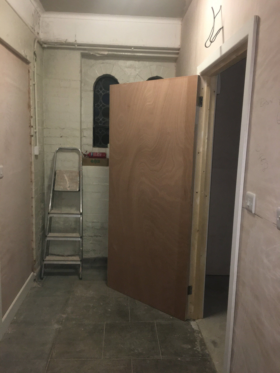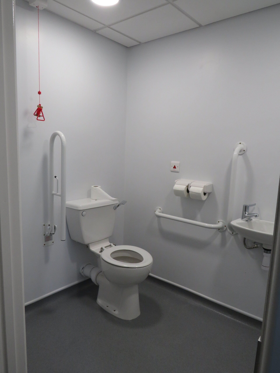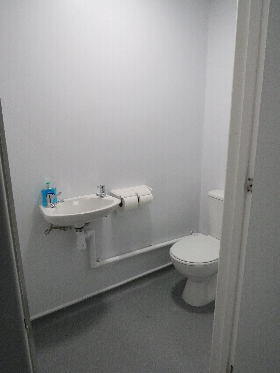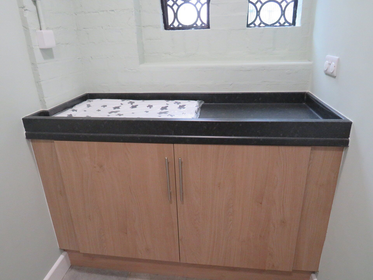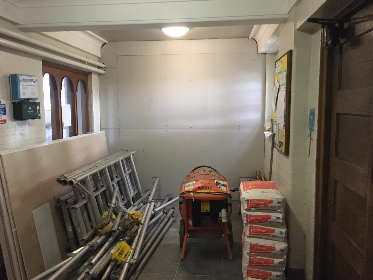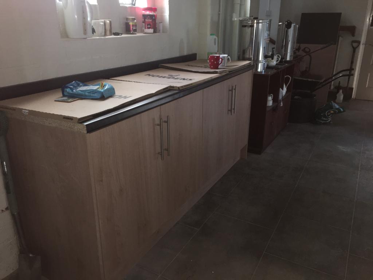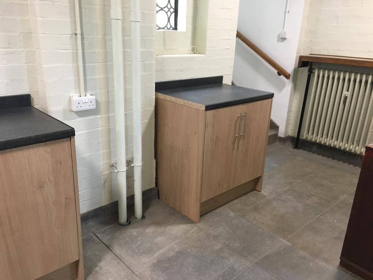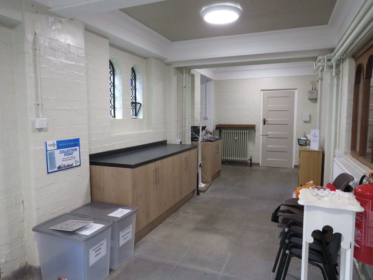The Aspiration
In order to move forward in fulfilling its mission statement, Immanuel Church identified that the previously under-used and uninviting Narthex could be developed to provide a meeting resource that could help serve the needs of the local community. The Narthex is a rectangular space running the width of the building and the first thing people see when they enter through the main doors.
The plan was to install two toilets and a servery in the Narthex, with additional storage and improved lighting. There were no toilet facilities for general use in the building, and refreshments were rarely offered as they require great care to ensure that they are provided safely and hygienically. The addition of a servery has overcome this disadvantage.
Re-designing and re-developing the Narthex has made the church more accessible and welcoming, and enabled a wider range of activities and initiatives to meet the needs of the local community which were not previously possible because of the lack of toilet and refreshment facilities. This has enabled us to offer a range of services delivered either by Immanuel or external partners that meet people where they are at, and provide nurture, fellowship and support in a pleasant and informal environment.
The Finished Product
Progress in Pictures
The North Porch
The Servery
Toilets
Storage


